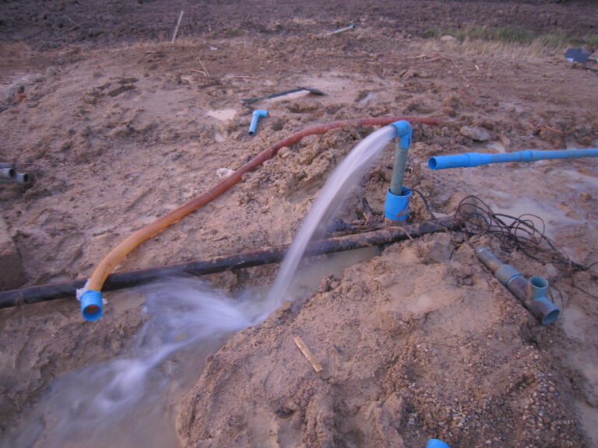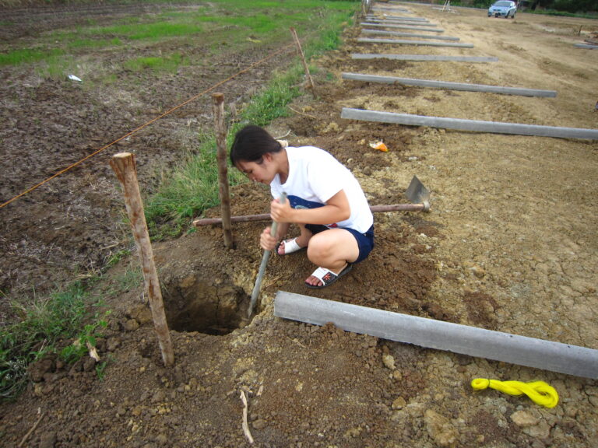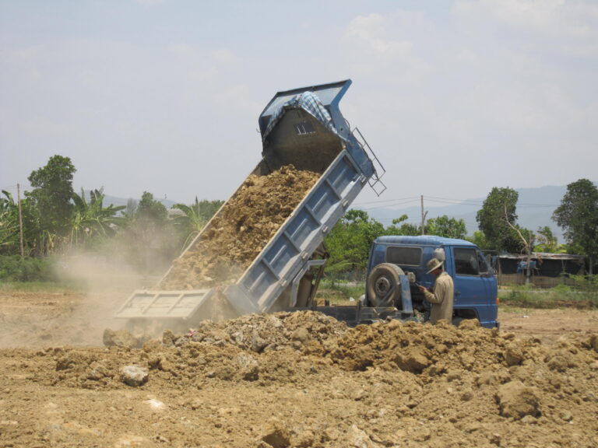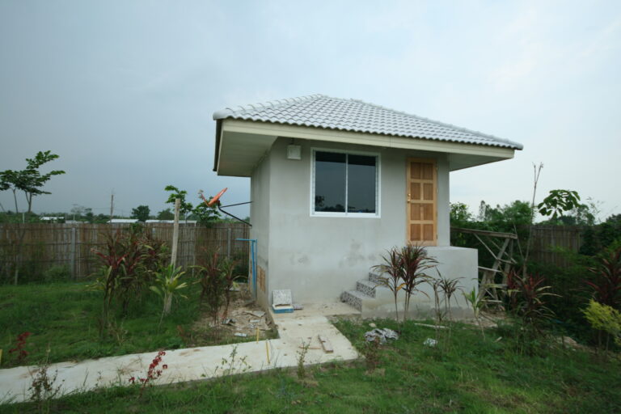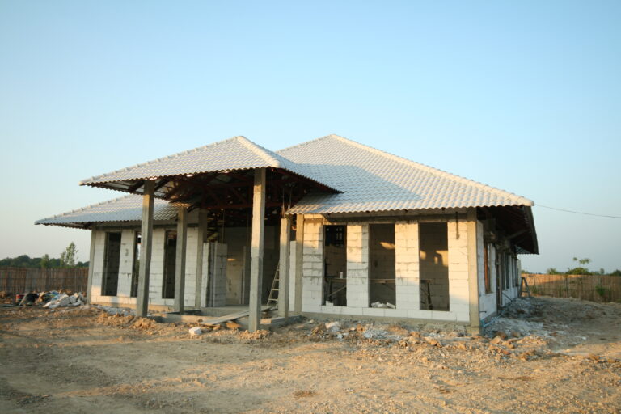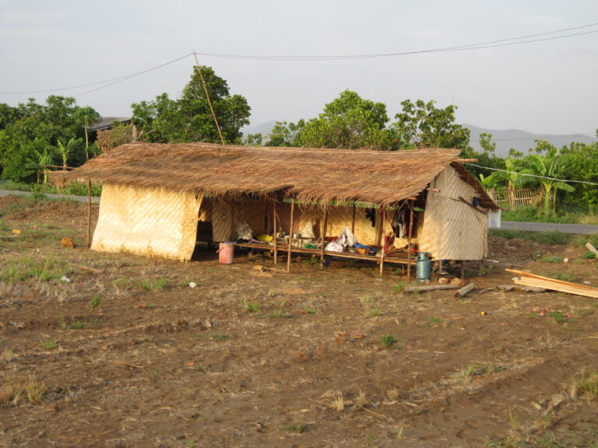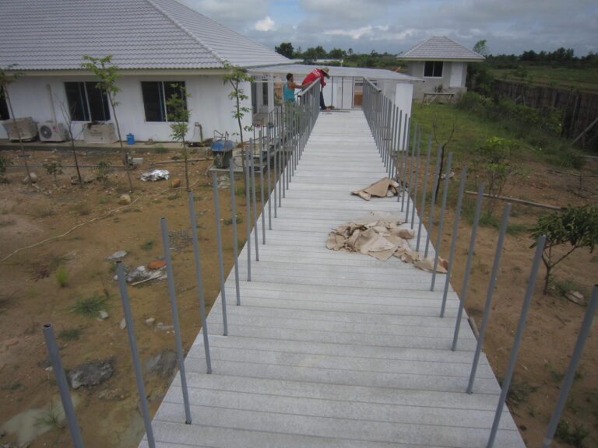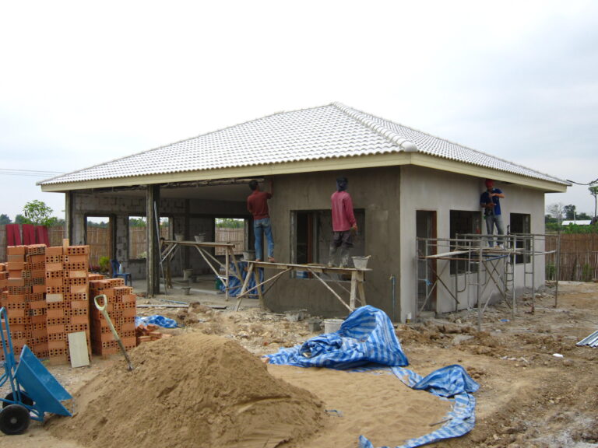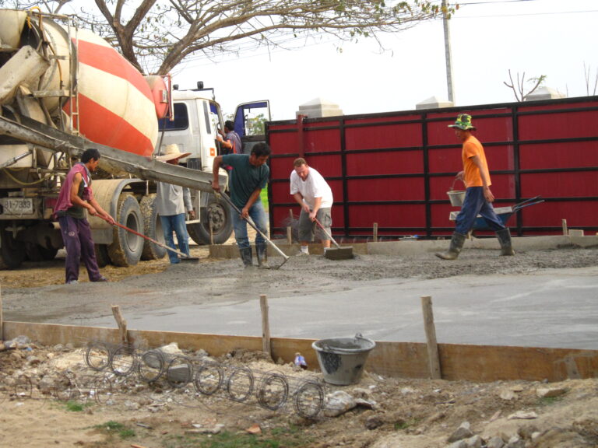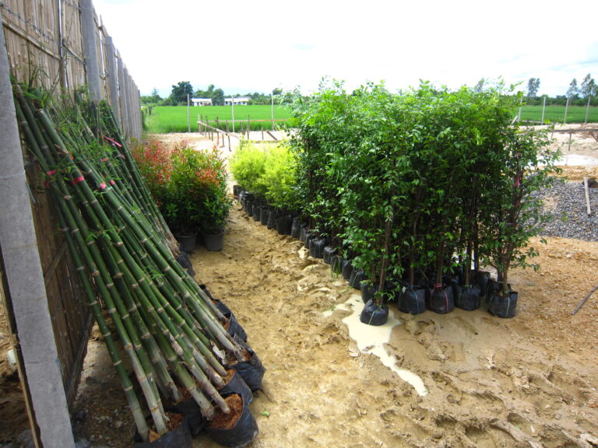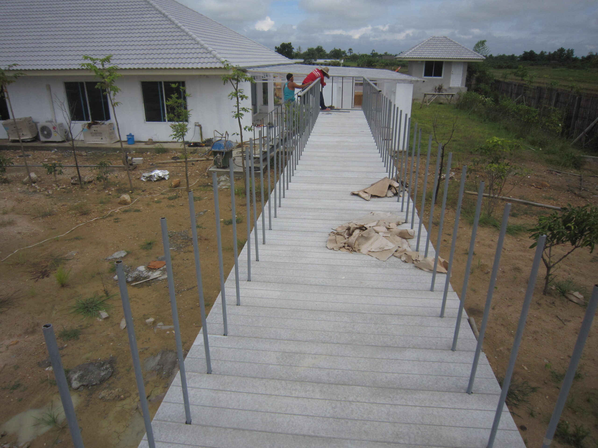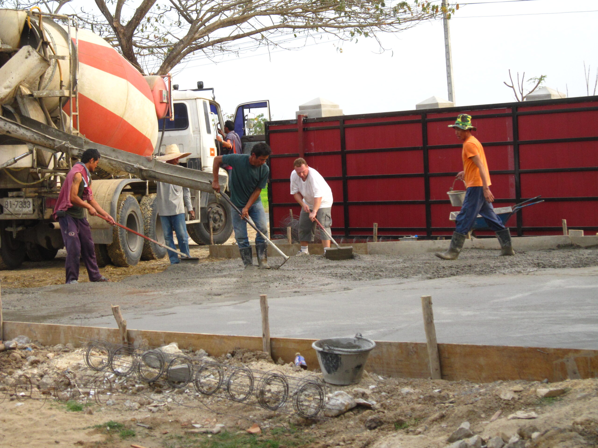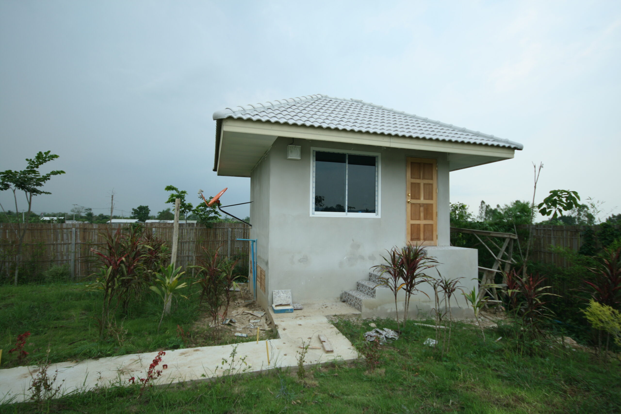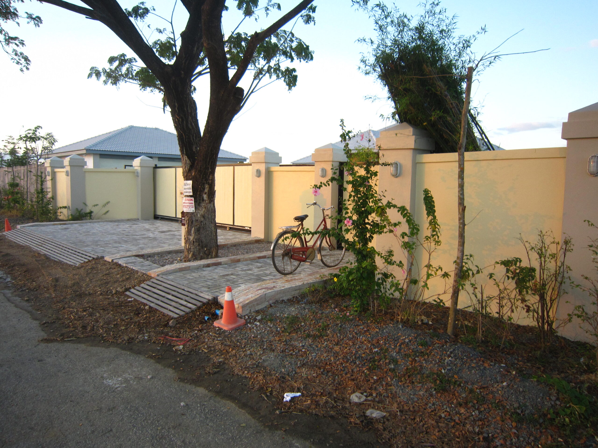Connecting electricity
As the land is a half a mile from the main village, there was limited power (on an old wooden pole). Next step of the project was to install a concrete power pole and get a meter connected. We needed the concrete pole as we opted to connect 3 phase power, to load balance the electrical load of the house better.
Digging holes for septic tanks
Since the house is outside the village, there is no sewerage system. Hence we needed out own septic tanks. We decided on a plastic ball tank for the toilet, and 2 concrete ring tanks for the grey water.
All 3 are located to the left side of the house. And we had to dig deep.
Add Your Heading Text Here
Lorem ipsum dolor sit amet, consectetur adipiscing elit. Ut elit tellus, luctus nec ullamcorper mattis, pulvinar dapibus leo.
Add Your Heading Text Here
Lorem ipsum dolor sit amet, consectetur adipiscing elit. Ut elit tellus, luctus nec ullamcorper mattis, pulvinar dapibus leo.
Add Your Heading Text Here
Lorem ipsum dolor sit amet, consectetur adipiscing elit. Ut elit tellus, luctus nec ullamcorper mattis, pulvinar dapibus leo.

