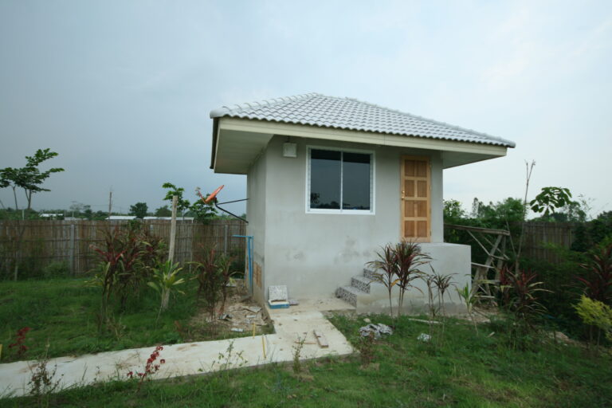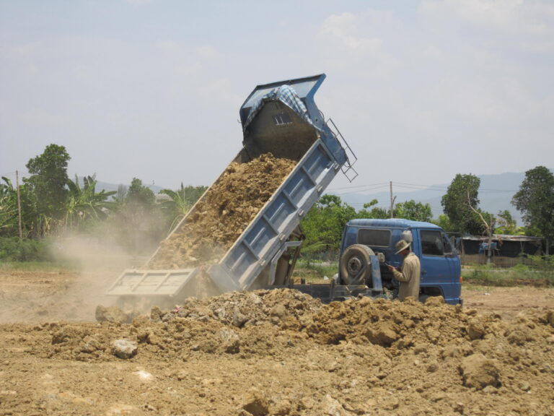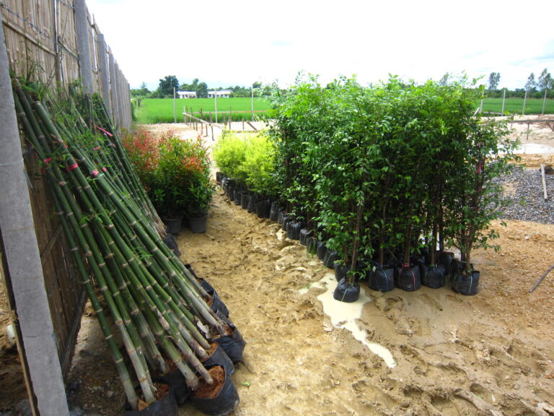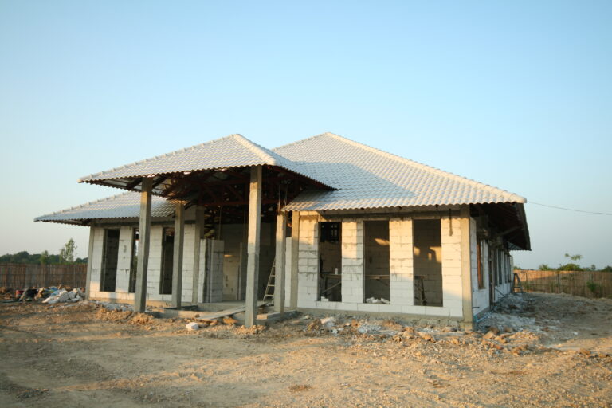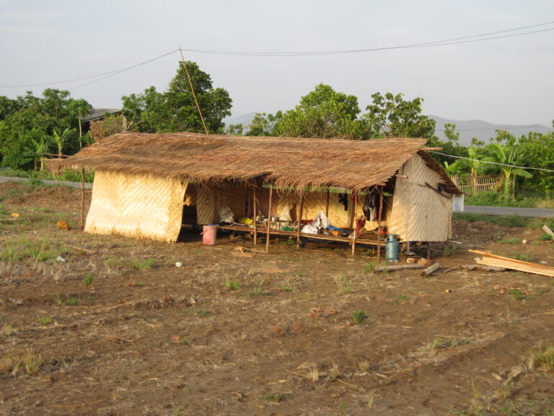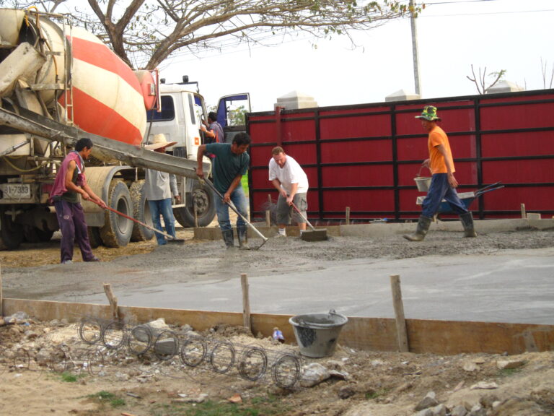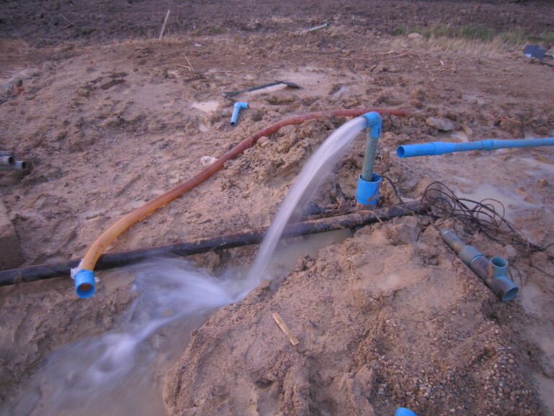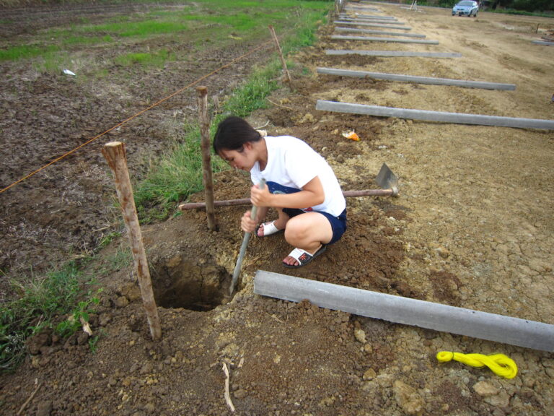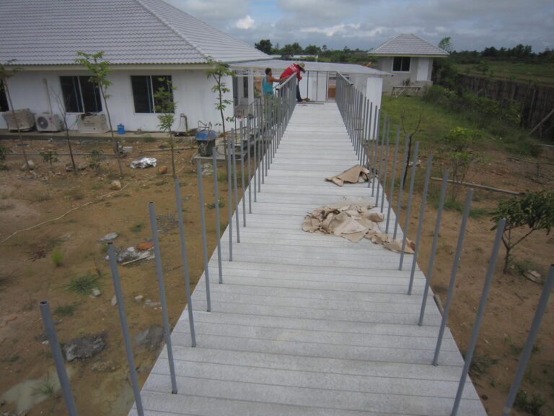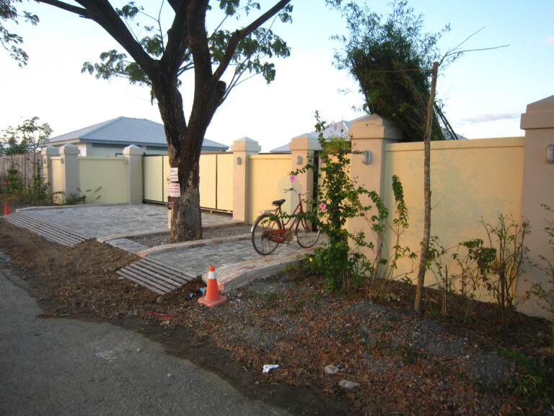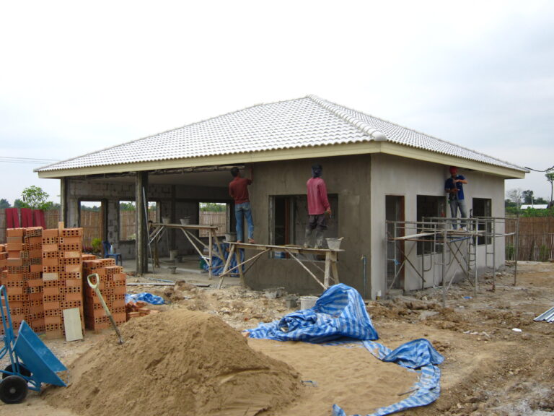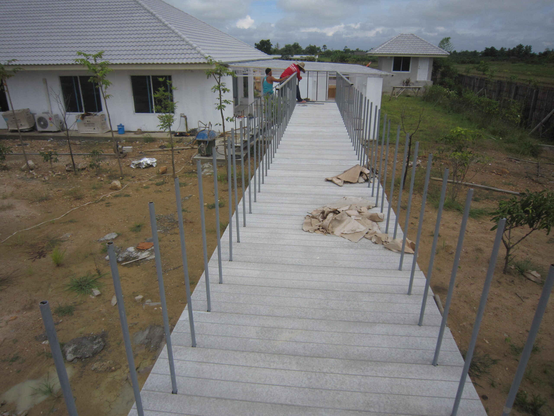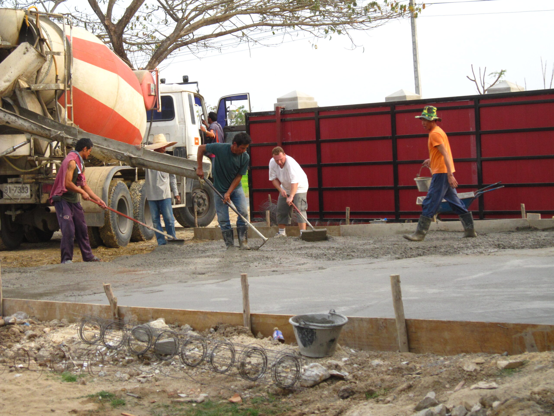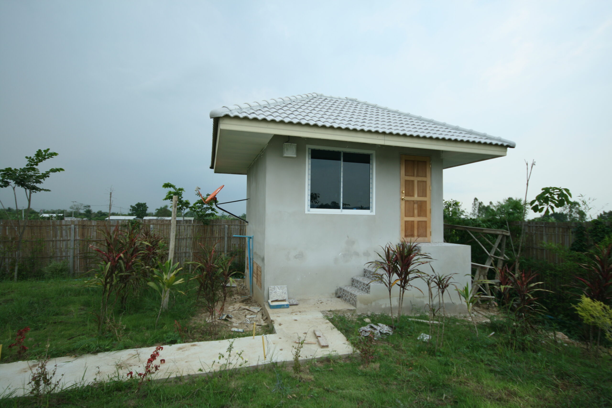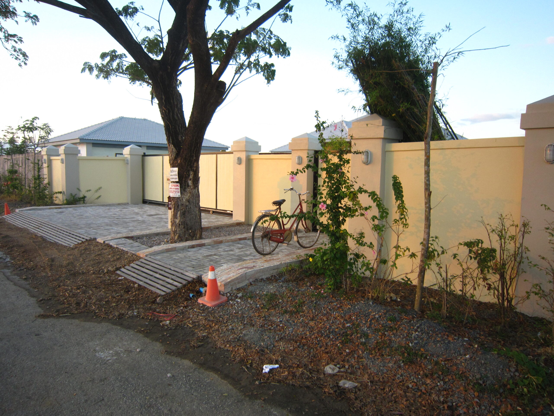Water House Foundations
Building a water house is an exciting project that combines functionality with unique requirements of the land. Starting with the foundations, it’s crucial to ensure they are robust and watertight to support the structure and prevent any potential water damage. We used reinforced concrete for added strength and durability.
As for the main house and garage, first the floor plan was stringed out, then rebar footings, columns and beams made. Concrete was poured, and the structure was elft to set for a few weeks.
Water House Roof and Stairs
Next, we focused on building the roof, opting for a sloping design to facilitate water collection and drainage. This design also supports the installation of solar panels for sustainable energy use, which we will install in the future.
Building the stairs required careful planning to ensure safety and accessibility, particularly in a water house where moisture can affect materials. We chose treated concrete for its resistance to water and added non-slip surfaces.
Water House Walls and Floor
Next up was getting the walls and insulation done. We made a double wall so that insulation could be placed between the walls.. That’s the silver you can see in the pictures.
After that we made the tiled floor. A simple pebble pattern on the floor tiles was chosen. We also got the staff to start doing the corners with cement, getting ready for a coat of render.
The view from the top of the water house is pretty nice! It’s located right at the back, in the corner of the land, with rice fields on both sides.
Water House Render and Tanks
Once the render was done on the inside and outside, we got the tanks in. We used two 4000 litre water tanks in tandem, and also a water filtration system.
Even though the water house is higher than the main house, the water pressure from gravity is nowhere near enough. We would subsequently install a water pump to provide decent pressure into the house.
In the pictures below, you can also see a smaller blue pump. That pump is used to drive the garde sprinkler system, that was installed later.

